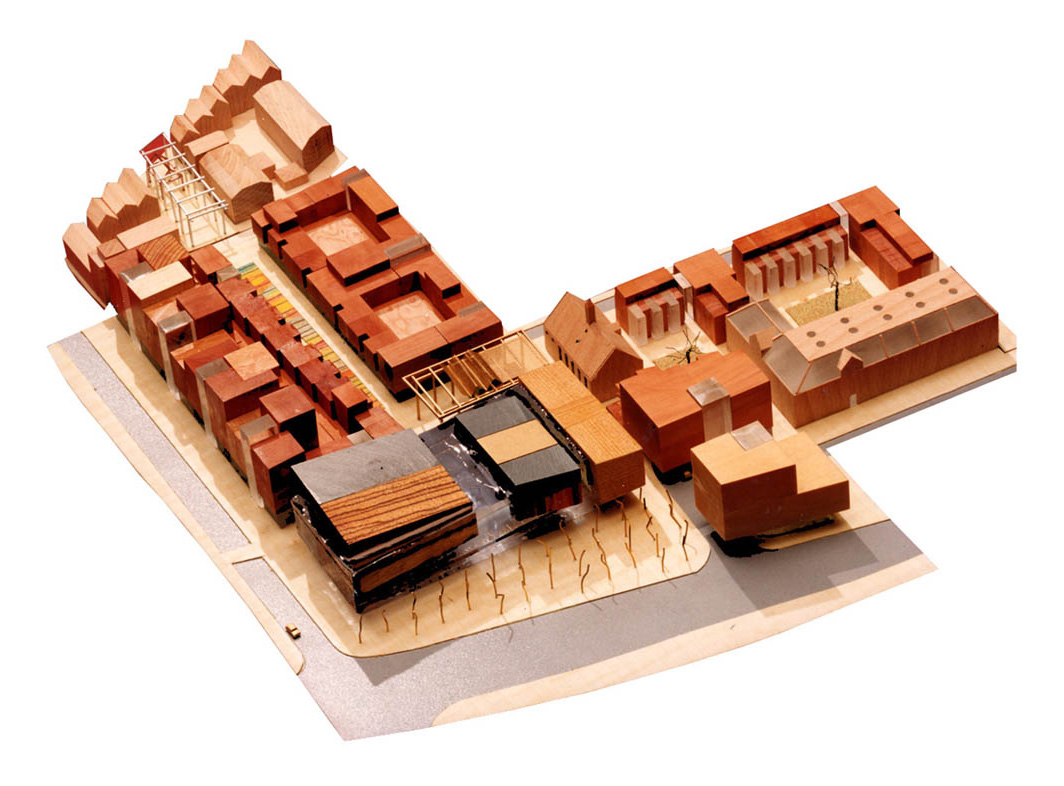Raaks Haarlem
The Raaks–project is the result of a competition which has been released by the city of Haarlem in 1997. Winner was the combination of the development combination MAB-DURA-AMVEST, and URBIS. It concerns the renewal of a well situated corner of the historical centre of Haarlem, that in 1997 still had been dominated by an old parking garage and 2 school buildings, dating of the early 20th century. The design approach of URBIS was to integrate a fine scaled modern type of buildings in the delicate scale of the historical site. The design convinced the city and has been published several times during the realization and has been rewarded by the NRW in 2013.
| client | MAB Development, DuraVermeer, Amvest |
| assignment | urban and landscape design and supervision of urban renewal of a specific part of the inner city |
| team | Donald Lambert (design), Filippus van Leeuwen, Jeroen Leemans |
| year | 1997/1998-2012/2013 |
| images | Urbis |
| themes | outdoor space, urban transformation, urban planning, supervision |





