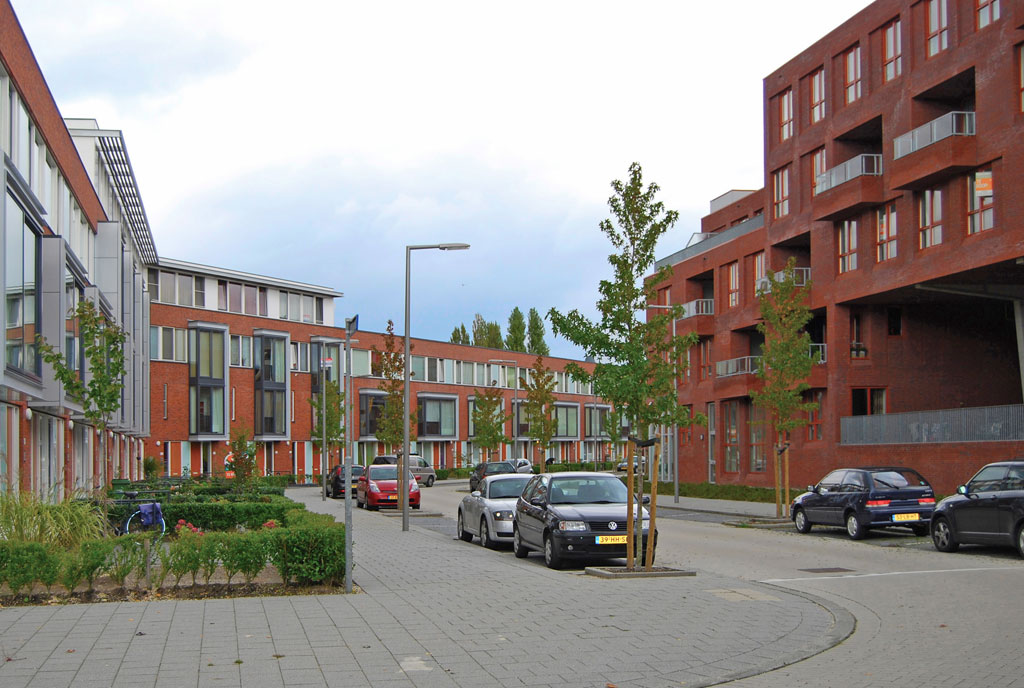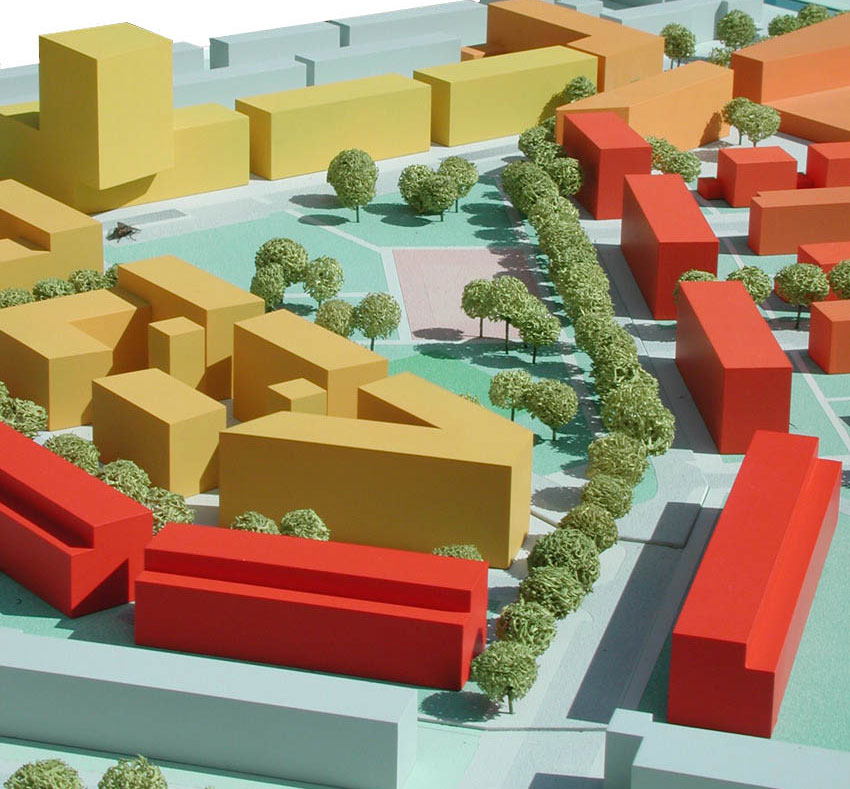Lupine neigbourhood Rotterdam
The Lupine project is a renewal of a post war dwelling area in Schiebroek, and a revision of the nearby shopping centre. Post war apartment blocks are replaced by town houses and a central green square with high density apartments. The shopping area has been concentrated in a more compact form.
The Peppelweg (road) is the most important shopping street in the Lupine area. Lupine consisted of more than 550 appartment houses and many shops and busniesses.
We wanted to maintain the green feeling of this neighbourhood, and make the housing more diverse. We designed a spacious and functional central square. Part of the study was the relocation of the supermarket and restructure of the shops and businesses.
| client | Corporatie COM Wonen, Rotterdam |
| assignment | Urban planning preliminary design, final design and supervision |
| team | Donald Lambert (design), Annemieke Molster, Martijn van Diessen, Evert Kuijpers en Niels van der Stople |
| year | 2001 – 2012 |
| images | Urbis |
| themes | urban transformation, urban planning, supervision |





