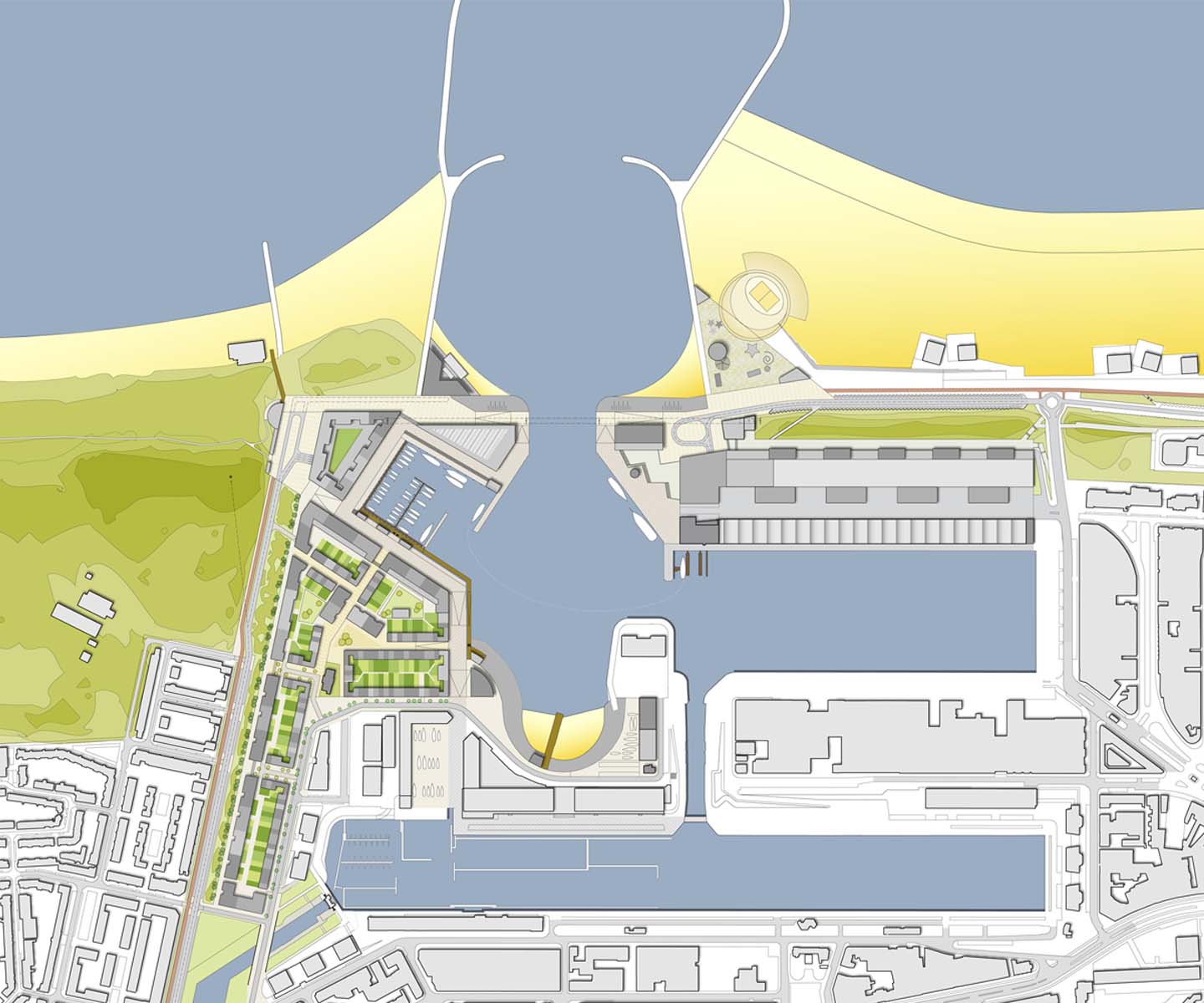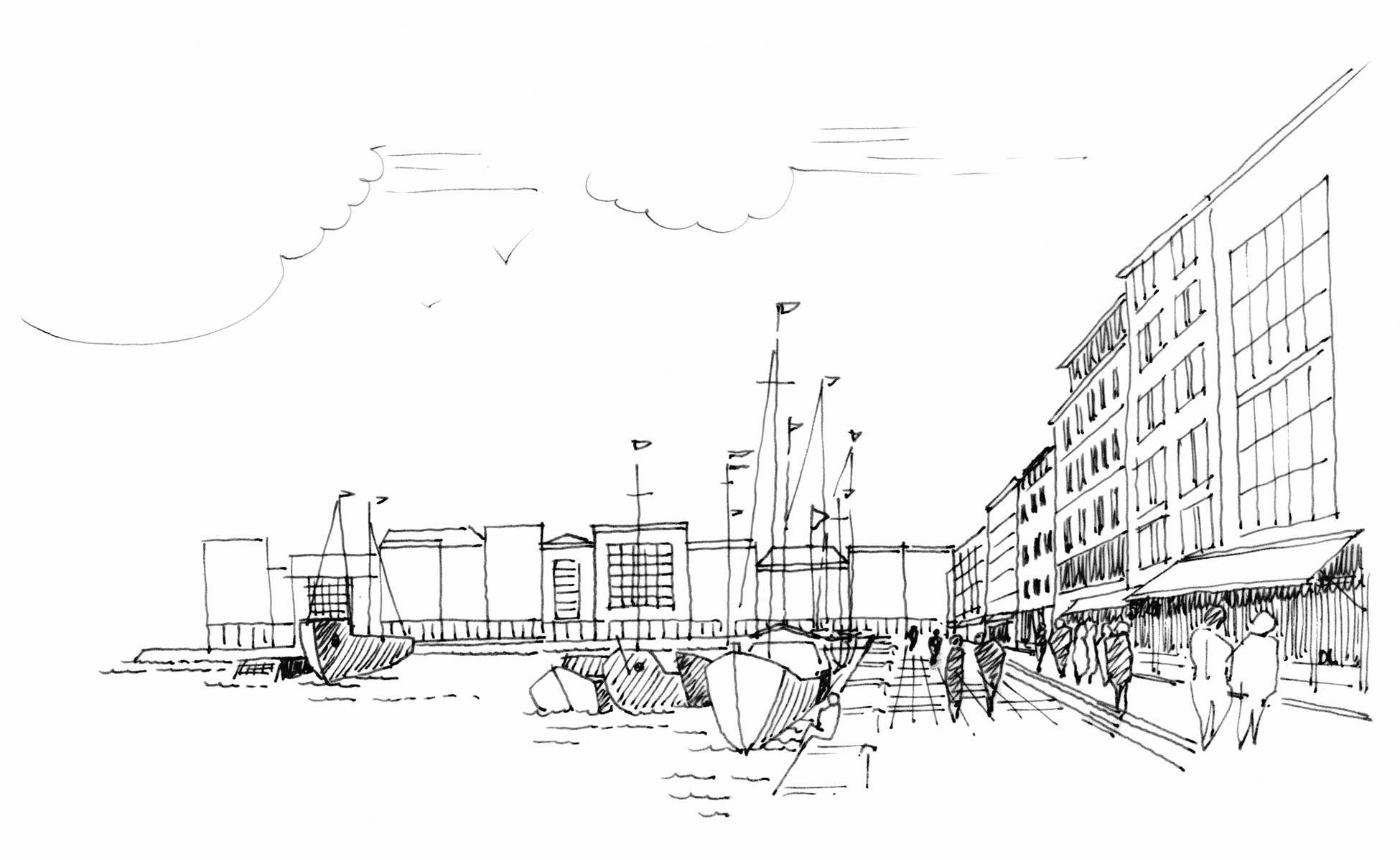Scheveningen Harbour
After a pre-selection among various offices, Urbis has been asked to make the Urban Master Plan for Scheveningen Harbour. This project finished in 2011 and has convinced the City Council and was adopted in 2012. Subsequently, Urbis, in corporation with The Engineering Division of the municipality, mandated to work this plan in detailed designs, which resulted in a land use plan and a Urban Quality Plan 2013-2014. This project is in close cooperation with many parties and stakeholders and reached the end in a relatively short time, despite the great importance differences. A detailed analysis of the demand and the characteristics of the area have led to a clear and compelling vision. Donald Lambert has at this stage a supporting role as a supervisor in addition to the city architect of the municipality
| client | ASR Vastgoed Ontwikkeling, Malherbe, Gemeente Den Haag |
| assignment | Urban design, various elaborations, supervision |
| program | approx. 700 homes, 6,600 m2 office space, 15,000 m2 commercial space, 45,000 m2 catering, 23,500 m2 culture + leisure, 3,100 m2 |
| team | Donald Lambert (design), Pauline Bron (design), Aris Moorlag |
| year | 2010 - ongoing |
| images | Urbis, city of The Hague. |
| themes | urban transformation, housing, mixed-use, offices, industry, catering, leisure, recreation, image quality, participation, climate and sustainability, water issue, inner-city |





