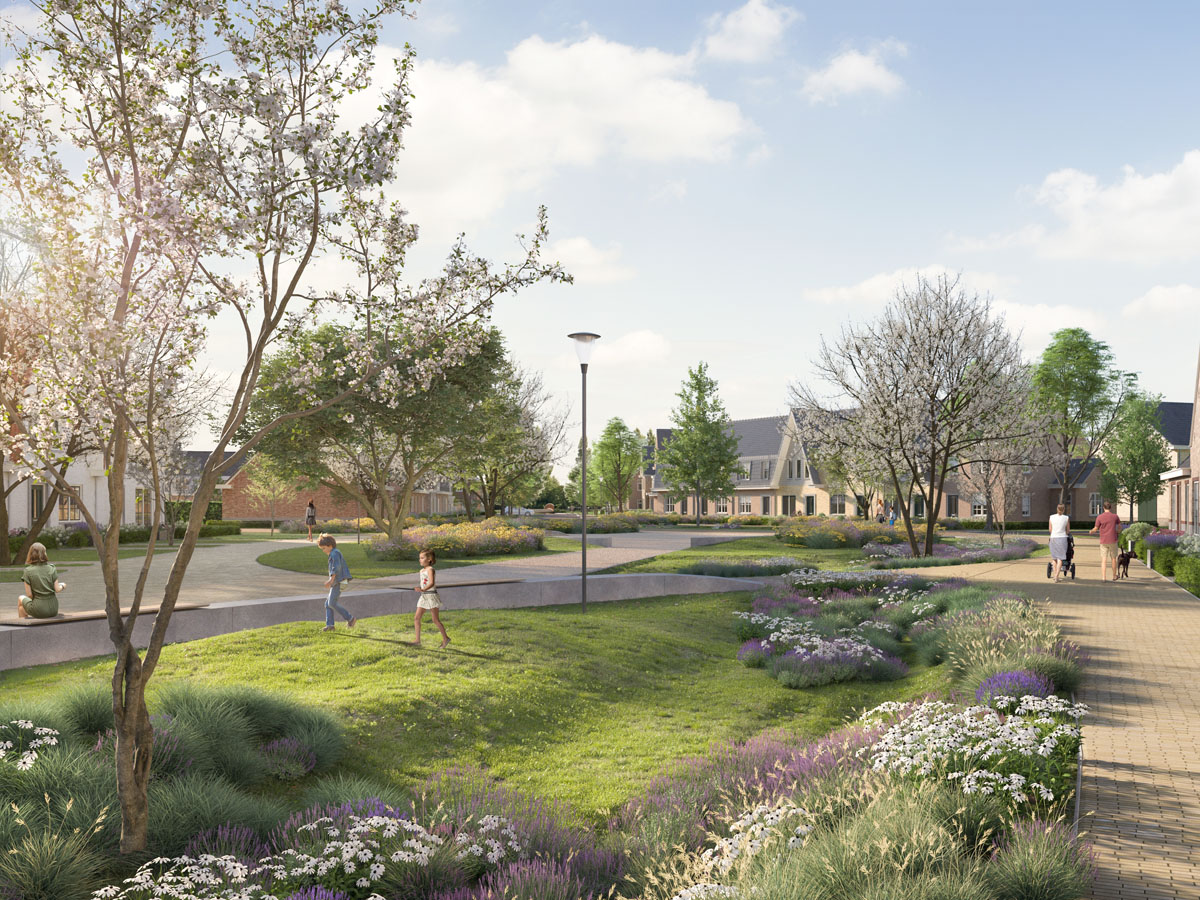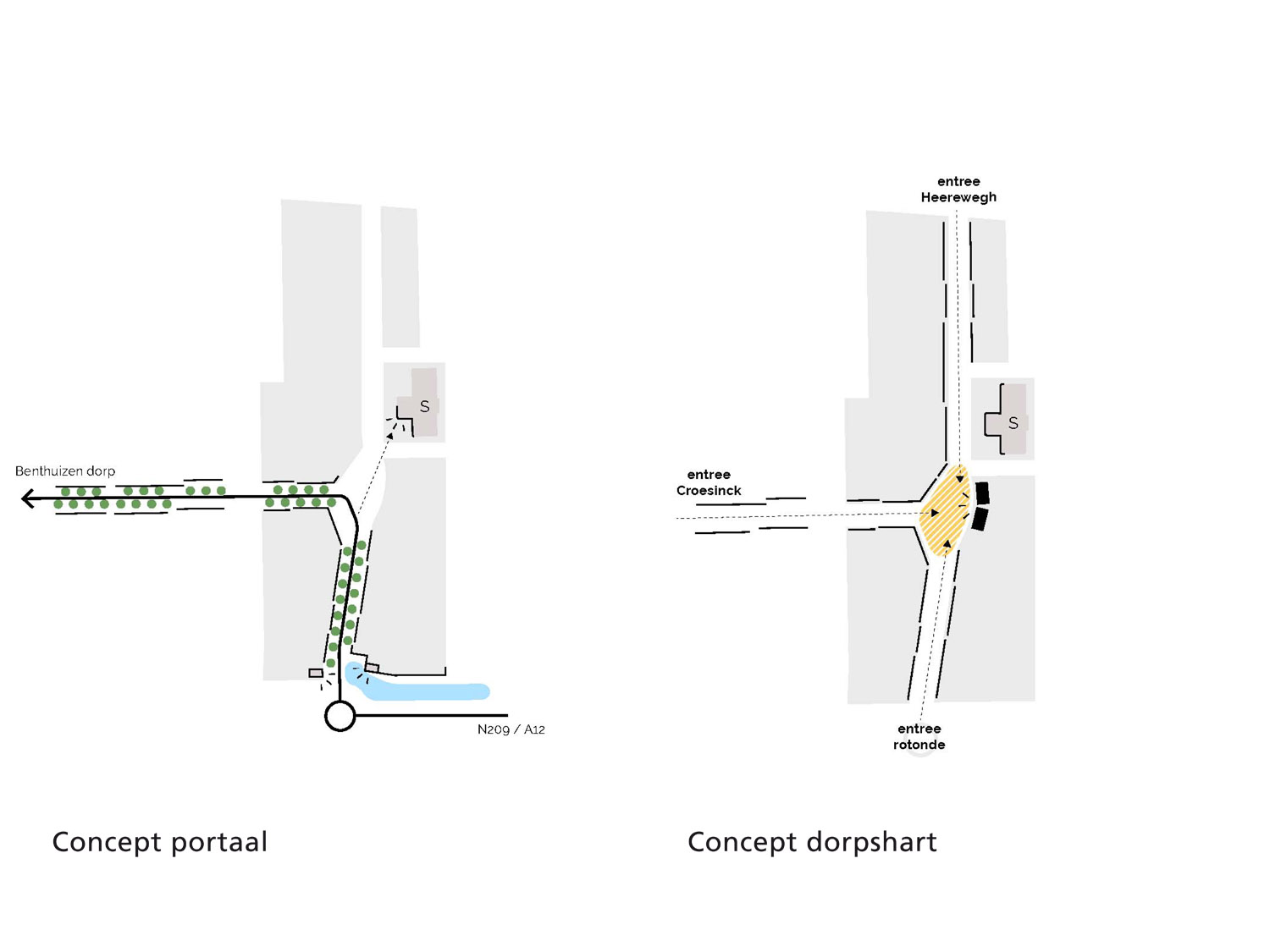Bentwijck Benthuizen
Our urban and landscape design for the new district Bentwijck was the basis for the winning tender. We worked together with Van Wijnen. It's a new neighbourhood with 200 houses and an elementary school.
The new neigbourhood is spacious and aims to meet. The heart of the neigbourhood contains an elementary school and childcare services, thus creating a meeting point for adults and kids. It is car-free and stimulates walking, biking and playing. Next to the school a Kiss and Ride will be created. We paid great attention to a sustainable green environment.
Like a small village
Bentwijck will be like a village, with people of different ages. Family houses, semi-detached houses and detached houses will be developed, as well as life-cycle proof houses. This variety makes it possible for people to move to their next housing wishes.
Van Wijnen organizes the construction and selling of the houses and the development will be realized in three stages together with Urbis and Venster Architects. 54 social houses (rental) will be developed by Habeko Wonen and GB Vastgoed.
| client | Van Wijnen |
| assignment | Urban design, outdoor space |
| program | 200 homes, primary school |
| team | Petra Sala, Audrey Coert, Lennart van Heijningen, Esther van der Sluys |
| collaboration | Venster Architekten |
| year | 2019 - ongoing |
| images | Urbis, NuVastgoed |
| themes | village living, housing, education, climate and sustainability, public space, meeting |





