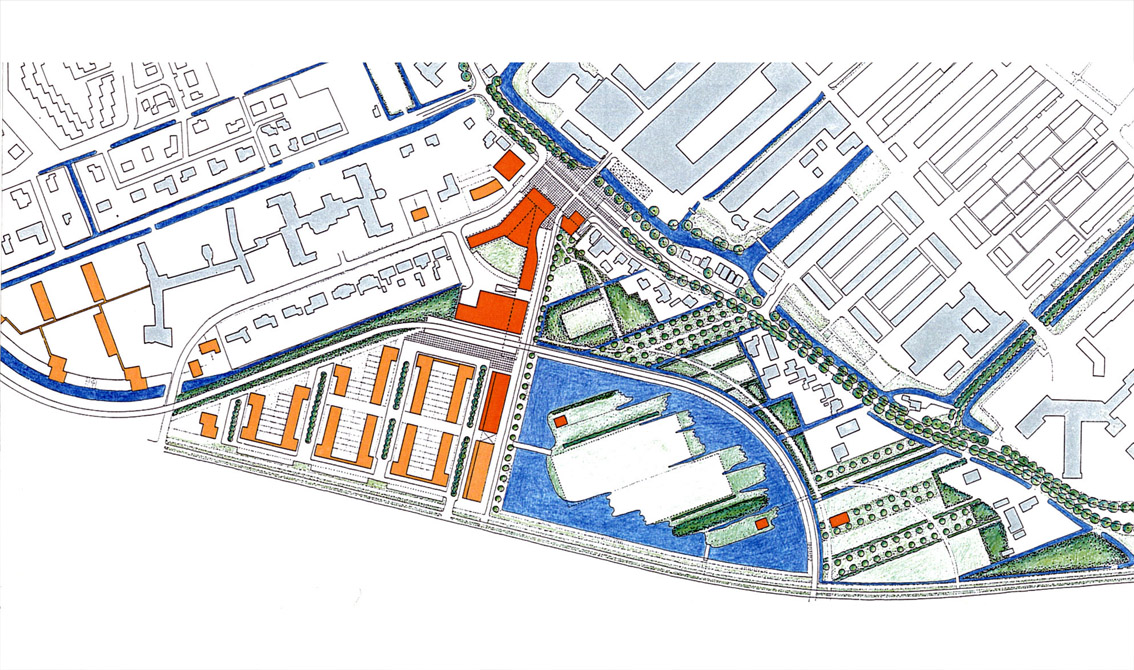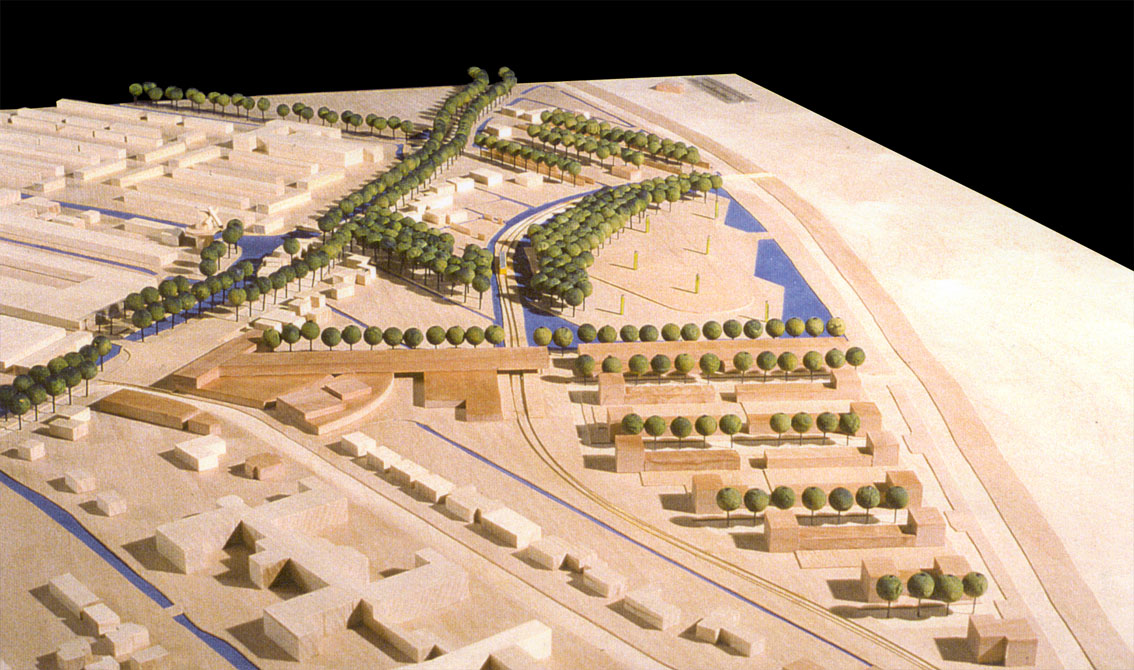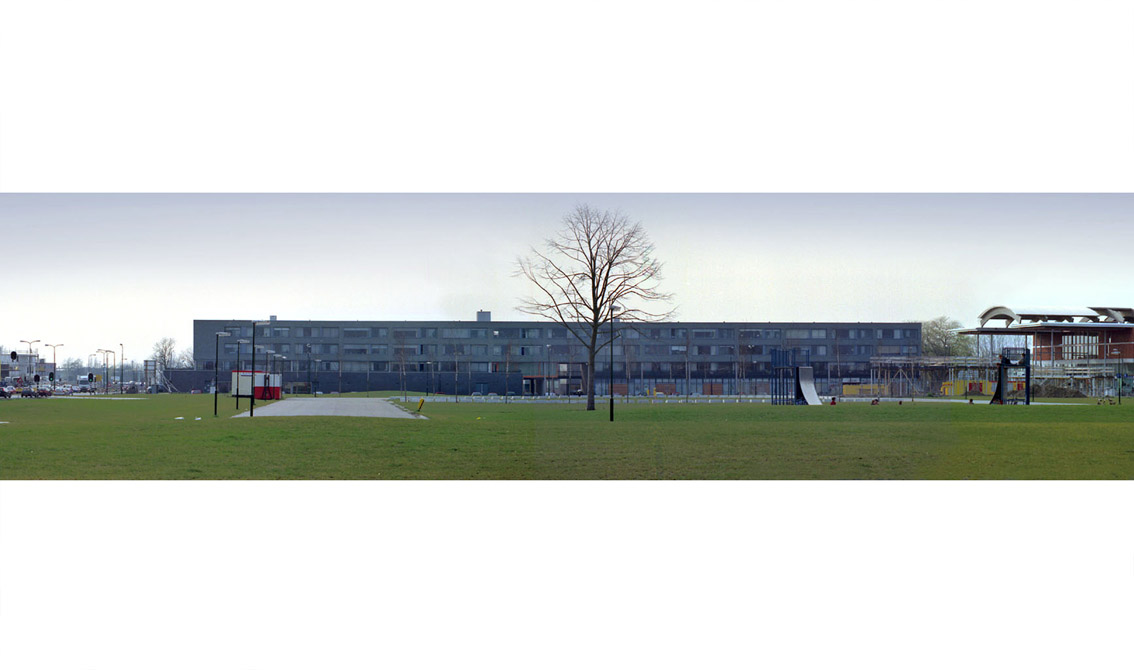Benschopperpoort IJsselstein
As part of a larger plan is Benschopperpoort the area that borders on the historical center of IJsselstein and the other parts of the Zenderpark development area. It is therefore the area to connect the old with the new and has thus a more complex, more colorful program with a new city hall, super market and light rail with station. Urbis designed the urban plan, supervision and landscape design.
Three remarkable parts; the central park, the special facilities and a living area, were placed opposite the historical Benschopperpoort (gate). A beautiful place for the three parts was thus created, even with the desired parking lots. It created a new square in front of the city hall.The main road (slow traffic) leads across this square towards the Zenderpark.
The light rail makes a curve and is the divider of two park areas; From the central park (events terrain) the historical centre is always visible. The residential area is simple and clear, which makes this trinity complete.
| client | city council of IJsselstein |
| assignment | urban plan, supervision, layout of outdoor space |
| team | Donald Lambert (design) |
| images | Urbis |
| themes | outdoor space, urban planning, supervision |










